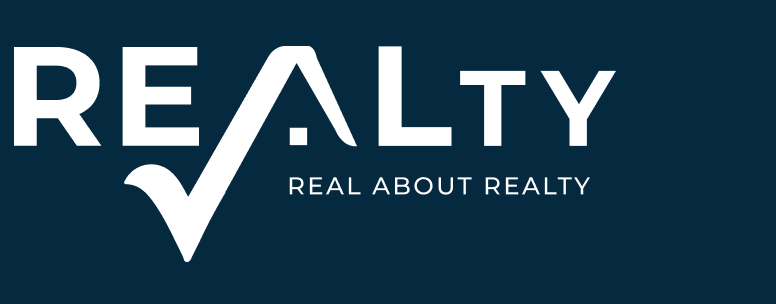R2,060,000
Monthly Bond Repayment R20,913.71
Calculated over 20 years at 10.75% with no deposit.
Change Assumptions
Calculate Affordability | Calculate Bond & Transfer Costs | Currency Converter
Monthly Rates
R1,200
R1,200
RENOVATED HOME or IDEAL AS OFFICES or GUEST HOUSE
RENOVATED 4 BEDROOM, 4 BATHROOM HOME WITH STUDY OFFICES or GUEST HOUSE
This fully renovated upmarket home with ample parking has the following to offer :
BEDROOMS 4 / BATHROOMS
There are neatly tiled bedrooms each with its own en beautiful modern suite bathroom with walk in showers
LIVING AREAS
The living areas are all open plan, the second tv lounge has a fire place
KITCHEN
Modern open plan kitchen with all the latest features, gorgeous splash backs, cherry wood cupboards and granite counters together with a breakfast nook.
GARDEN
Wrap around garden big enough for pets and children to enjoy outdoor lifestyle
PARKING
Ample parking, double car port on the one side of the driveway and a long wide driveway leading to a single lock up garage together with an additional double carport
SECURITY
Excellent security with automated gate leading on to property, electric fencing, outdoor beams and cameras
EXTRAS
Servants quarters with 2 bedrooms and a bathroom
Updated approved Plans (already with council)
Plenty of parking
Porcelain tiles
Pre paid electricity
Beautiful bathrooms
Blinds
Ideally located in Garsfontein this modern fully renovated property is ideal as a family home, a guest office or as offices (not zoned). Close to highways and major roads, malls and schools in the area.
This fully renovated upmarket home with ample parking has the following to offer :
BEDROOMS 4 / BATHROOMS
There are neatly tiled bedrooms each with its own en beautiful modern suite bathroom with walk in showers
LIVING AREAS
The living areas are all open plan, the second tv lounge has a fire place
KITCHEN
Modern open plan kitchen with all the latest features, gorgeous splash backs, cherry wood cupboards and granite counters together with a breakfast nook.
GARDEN
Wrap around garden big enough for pets and children to enjoy outdoor lifestyle
PARKING
Ample parking, double car port on the one side of the driveway and a long wide driveway leading to a single lock up garage together with an additional double carport
SECURITY
Excellent security with automated gate leading on to property, electric fencing, outdoor beams and cameras
EXTRAS
Servants quarters with 2 bedrooms and a bathroom
Updated approved Plans (already with council)
Plenty of parking
Porcelain tiles
Pre paid electricity
Beautiful bathrooms
Blinds
Ideally located in Garsfontein this modern fully renovated property is ideal as a family home, a guest office or as offices (not zoned). Close to highways and major roads, malls and schools in the area.
Features
Pets Allowed
Yes
Interior
Bedrooms
4
Bathrooms
4
Kitchen
1
Reception Rooms
3
Study
1
Furnished
No
Exterior
Garages
1
Security
Yes
Parkings
4
Domestic Accomm.
1
Pool
No
Sizes
Floor Size
279m²
Land Size
997m²






















